4980 Av. Beaconsfield, Montréal (Côte-des-Neiges, QC H3X3R6 $1,249,000
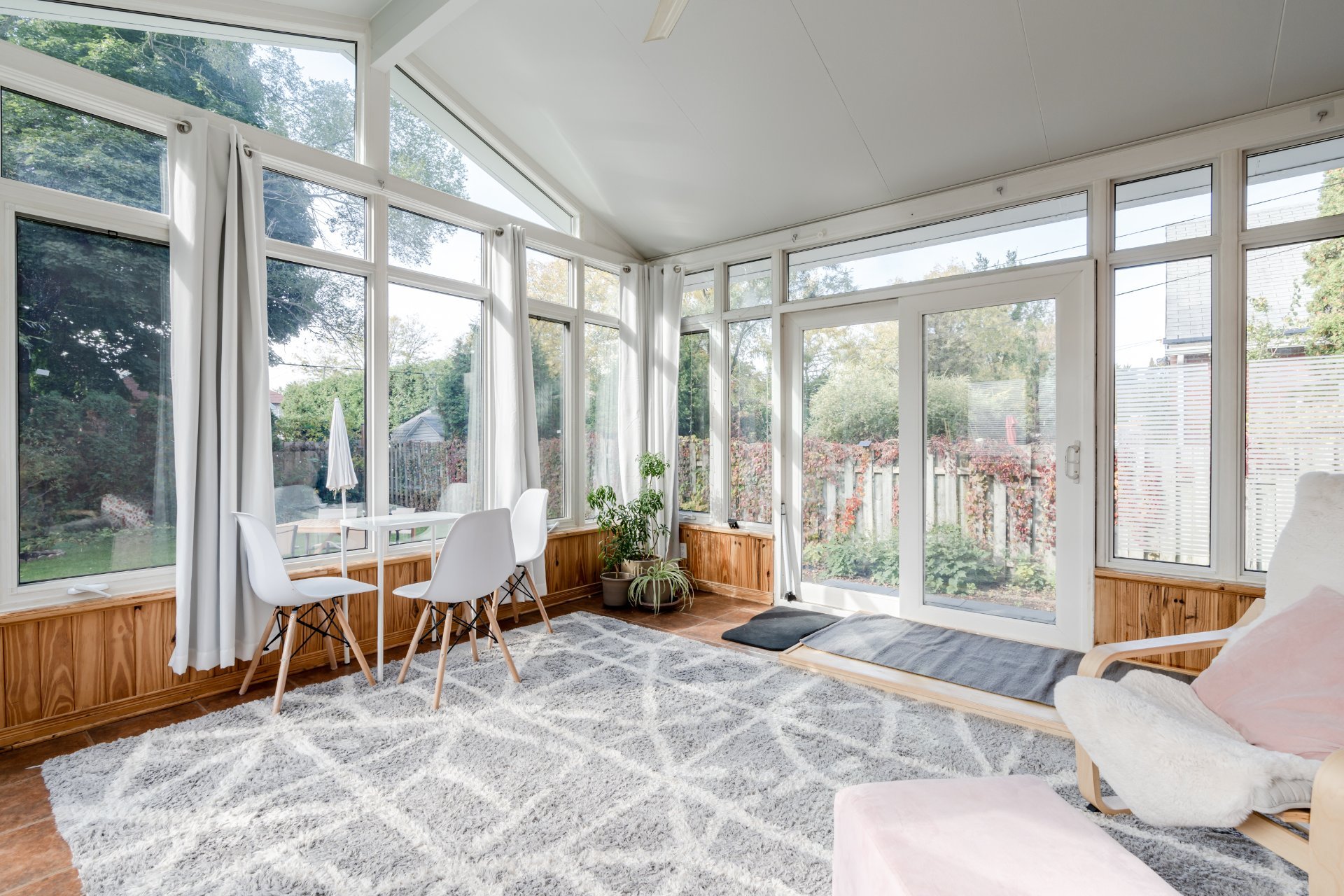
Solarium
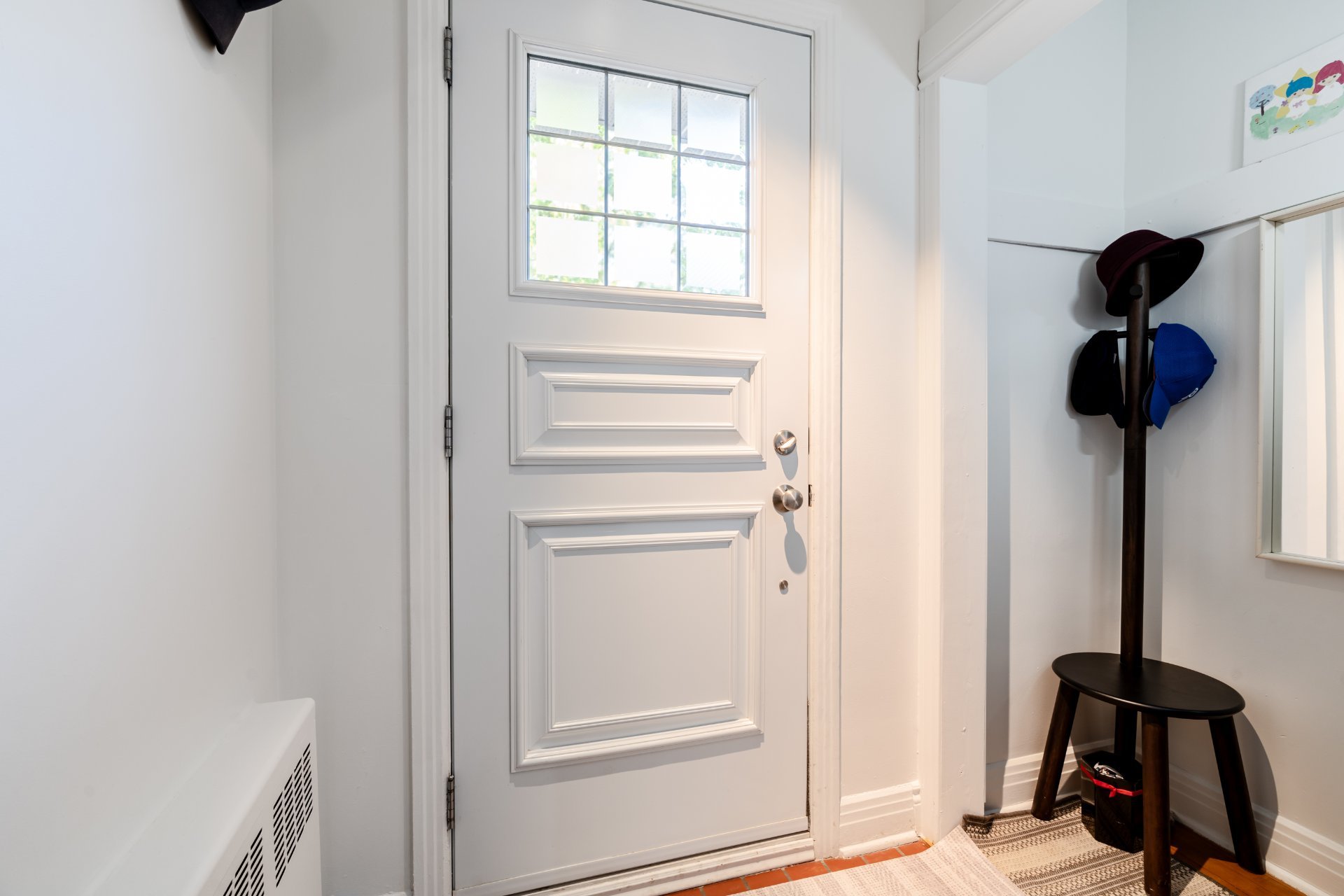
Veranda
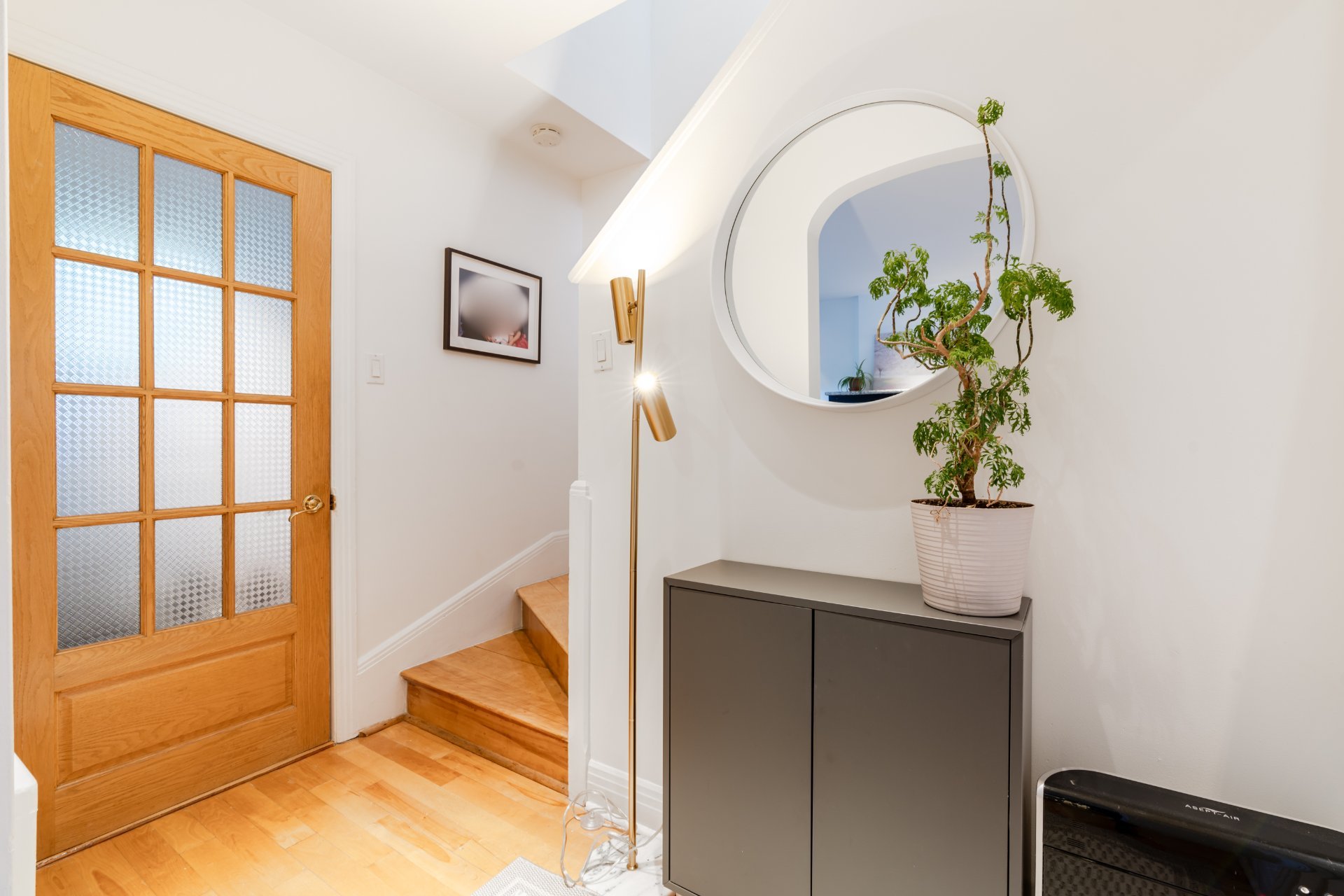
Hallway

Living room
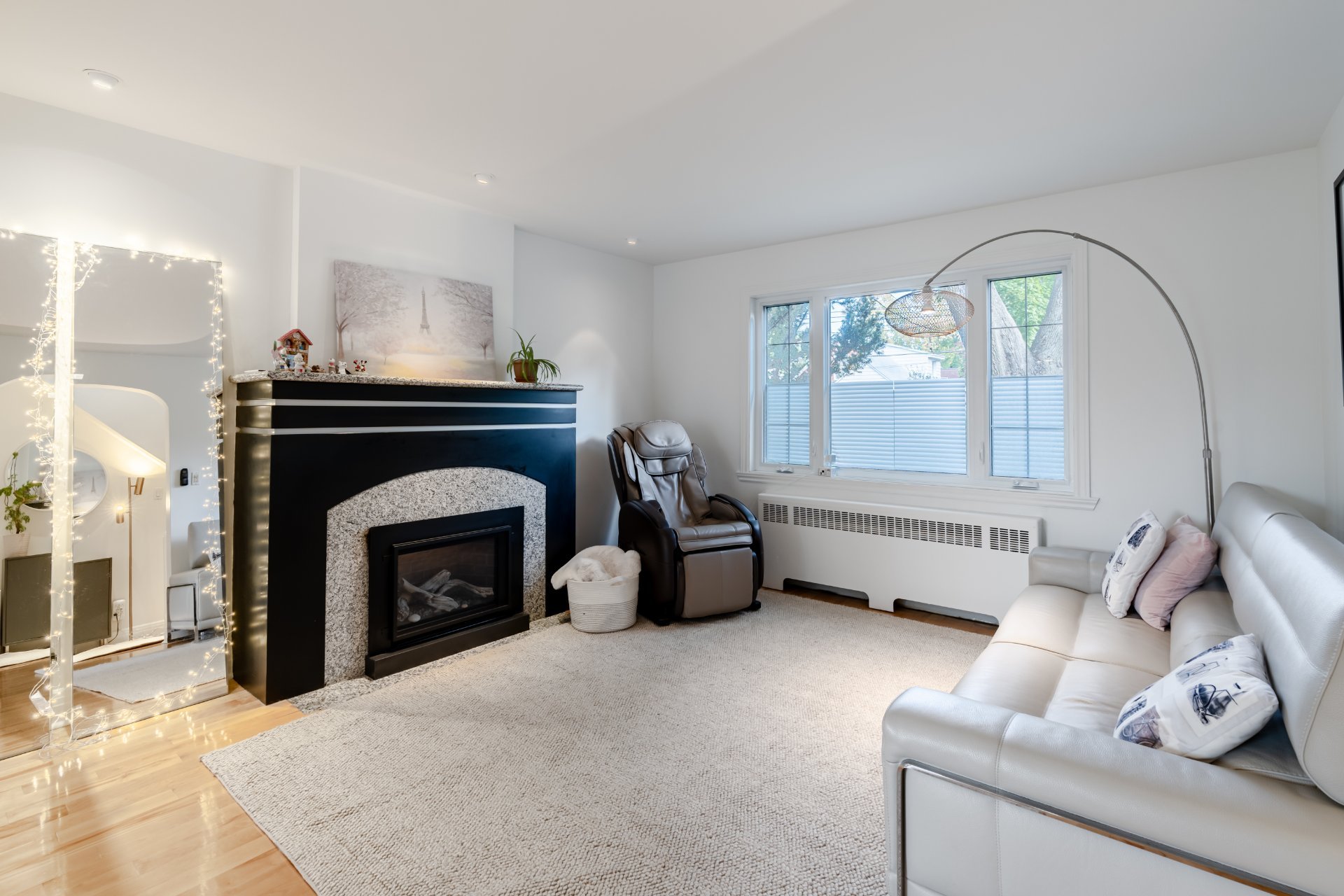
Living room

Living room

Living room
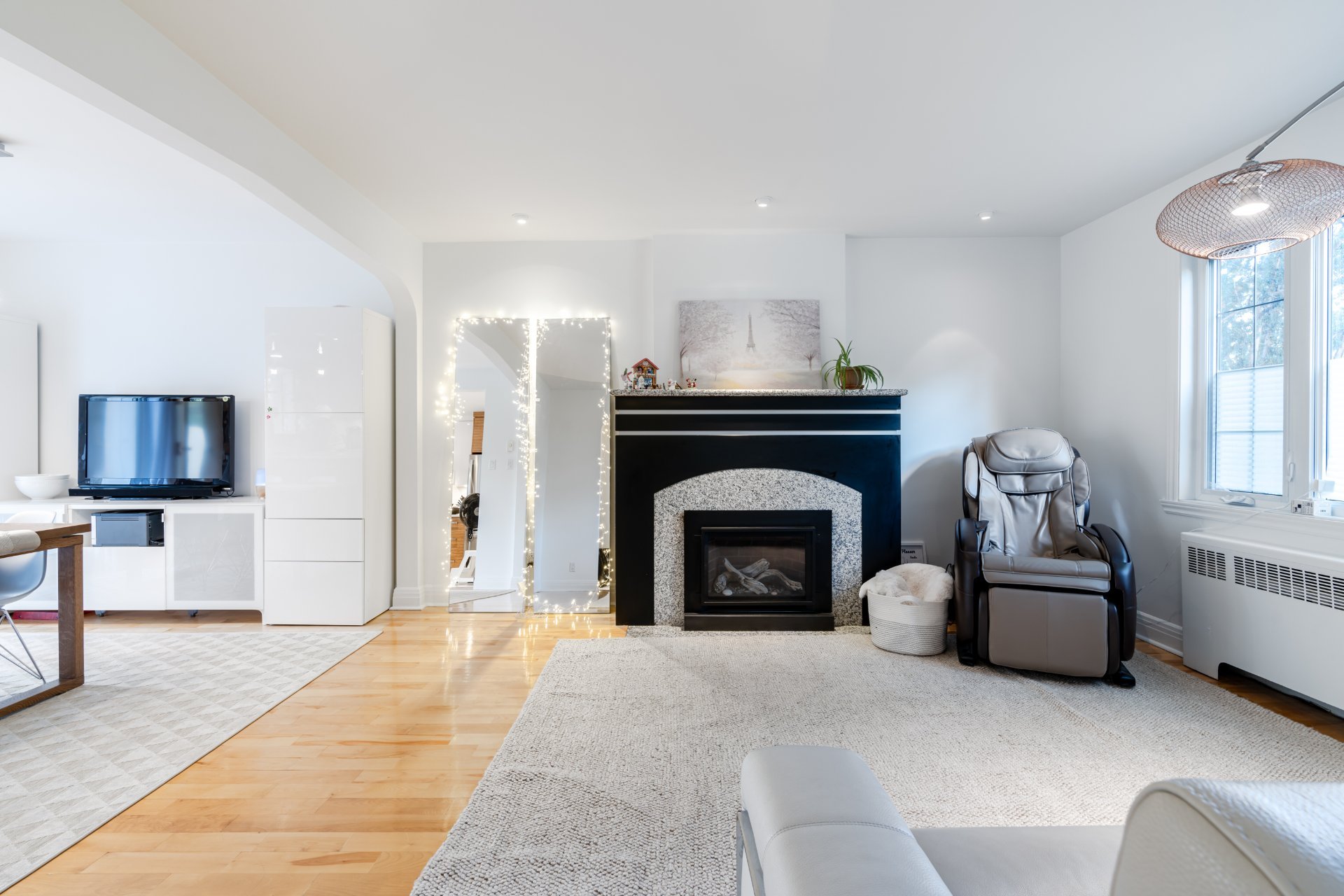
Living room
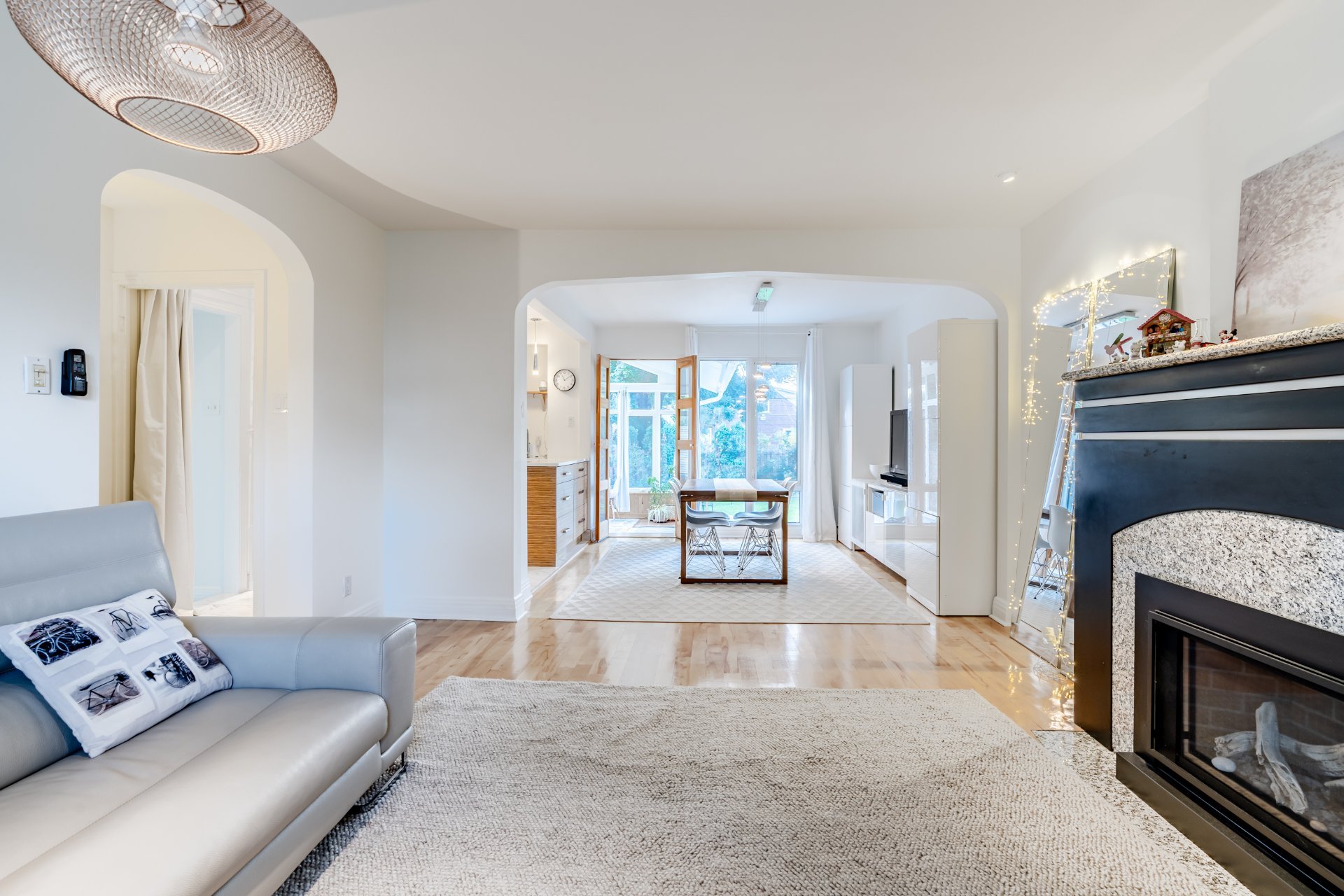
Living room
|
|
Sold
Description
Welcome to this magnificent house in NDG, Nestled in a family-friendly community, this charming residence is situated near reputable schools, vibrant community center, a very conveniently location. Ideal for those who prioritize education, community engagement, and fitness, this home offers a perfect blend of comfort and convenience. The inside of the house attests to its impeccable maintenance. 4 bedrooms, 2 full bathrooms and a beautiful extension solarium connecting you to nature.
Welcome to 4980 Beaconsfield, This property offers the
opportunity to escape to nature with the impressive
solarium that has a heated floor -- a perfect spot to spend
time throughout the year!
As you step inside from the main entrance, find a welcoming
vestibule leading to a modern kitchen connected to the
dining room. Abundant windows bring in constant light, and
the solarium is easily accessible from here. The open
layout makes rooms feel more spacious, featuring wooden
floors. An archway leads to the cozy living room with a gas
fireplace and a sturdy mantle.
The master bedroom comes with a spacious closet, and two
additional bedrooms and a bathroom complete the second
floor. In the basement, discover a fourth bedroom, a
bathroom with a large bathtub, and a convenient laundry
room.
Nestled in a family-friendly community, this charming
residence is situated near a reputable school, a vibrant
community center, and a conveniently located YMCA. Ideal
for those who prioritize education, community engagement,
and fitness, this home offers a perfect blend of comfort
and convenience.
This property is a rare find for urban families seeking a
peaceful oasis!
Schools:
École Rudolf Steiner de Montréal
École Royal Vale
École Marc-Favreau
École Willingdon
École Sainte-Monica (St. Monica)
École Hampstead
Le Collège Lower Canada, Campus Primaire et Secondaire
École de la Synergie, École Secondaire
Royal West
Concordia University Loyola Campus
Parks and amenities:
Warren-Allmand (Somerled) Park
Confederation Park
William Hurst Park
Aréna Doug-Harvey
YMCA Notre-Dame-de-Grâce - Les YMCA du Québec
Monkland Community Centre
opportunity to escape to nature with the impressive
solarium that has a heated floor -- a perfect spot to spend
time throughout the year!
As you step inside from the main entrance, find a welcoming
vestibule leading to a modern kitchen connected to the
dining room. Abundant windows bring in constant light, and
the solarium is easily accessible from here. The open
layout makes rooms feel more spacious, featuring wooden
floors. An archway leads to the cozy living room with a gas
fireplace and a sturdy mantle.
The master bedroom comes with a spacious closet, and two
additional bedrooms and a bathroom complete the second
floor. In the basement, discover a fourth bedroom, a
bathroom with a large bathtub, and a convenient laundry
room.
Nestled in a family-friendly community, this charming
residence is situated near a reputable school, a vibrant
community center, and a conveniently located YMCA. Ideal
for those who prioritize education, community engagement,
and fitness, this home offers a perfect blend of comfort
and convenience.
This property is a rare find for urban families seeking a
peaceful oasis!
Schools:
École Rudolf Steiner de Montréal
École Royal Vale
École Marc-Favreau
École Willingdon
École Sainte-Monica (St. Monica)
École Hampstead
Le Collège Lower Canada, Campus Primaire et Secondaire
École de la Synergie, École Secondaire
Royal West
Concordia University Loyola Campus
Parks and amenities:
Warren-Allmand (Somerled) Park
Confederation Park
William Hurst Park
Aréna Doug-Harvey
YMCA Notre-Dame-de-Grâce - Les YMCA du Québec
Monkland Community Centre
Inclusions: Wolf Gas Stove, refrigerator, washer, dryer, dishwasher, shed, central vacuum, 2 natural gas fireplaces, wall mounted heat pump, hood, light fixtures
Exclusions : Personal Belongings, Veranda shoe storage.
| BUILDING | |
|---|---|
| Type | Two or more storey |
| Style | Detached |
| Dimensions | 26.1x22.7 P |
| Lot Size | 5280 PC |
| EXPENSES | |
|---|---|
| Energy cost | $ 2493 / year |
| Municipal Taxes (2024) | $ 6397 / year |
| School taxes (2024) | $ 767 / year |
|
ROOM DETAILS |
|||
|---|---|---|---|
| Room | Dimensions | Level | Flooring |
| Hallway | 12.8 x 5.0 P | Ground Floor | Ceramic tiles |
| Living room | 14.1 x 13.0 P | Ground Floor | Wood |
| Dining room | 10.8 x 10.6 P | Ground Floor | Wood |
| Kitchen | 12.1 x 9.9 P | Ground Floor | Ceramic tiles |
| Solarium | 13.9 x 13.7 P | Ground Floor | Ceramic tiles |
| Bathroom | 6.10 x 6.9 P | 2nd Floor | Ceramic tiles |
| Bedroom | 14.4 x 10.2 P | 2nd Floor | Wood |
| Bedroom | 8.5 x 8 P | 2nd Floor | Wood |
| Primary bedroom | 13.7 x 10.5 P | 2nd Floor | Wood |
| Family room | 20.5 x 10.10 P | Basement | Flexible floor coverings |
| Bedroom | 13.3 x 10.8 P | Basement | Flexible floor coverings |
| Bathroom | 11.3 x 9.3 P | Basement | Ceramic tiles |
| Other | 5.11 x 5.9 P | Basement | Flexible floor coverings |
|
CHARACTERISTICS |
|
|---|---|
| Landscaping | Fenced |
| Heating system | Hot water |
| Water supply | Municipality |
| Heating energy | Electricity, Natural gas |
| Windows | PVC |
| Foundation | Poured concrete |
| Hearth stove | Gaz fireplace, Gas stove |
| Proximity | Highway, Cegep, Hospital, Park - green area, Elementary school, High school, Public transport, University, Bicycle path, Daycare centre |
| Bathroom / Washroom | Seperate shower |
| Basement | 6 feet and over, Finished basement |
| Parking | Outdoor |
| Sewage system | Municipal sewer |
| Window type | Crank handle |
| Roofing | Tin |
| Zoning | Residential |
| Driveway | Asphalt |